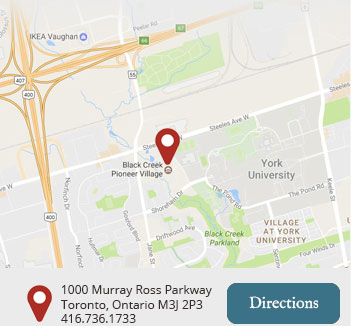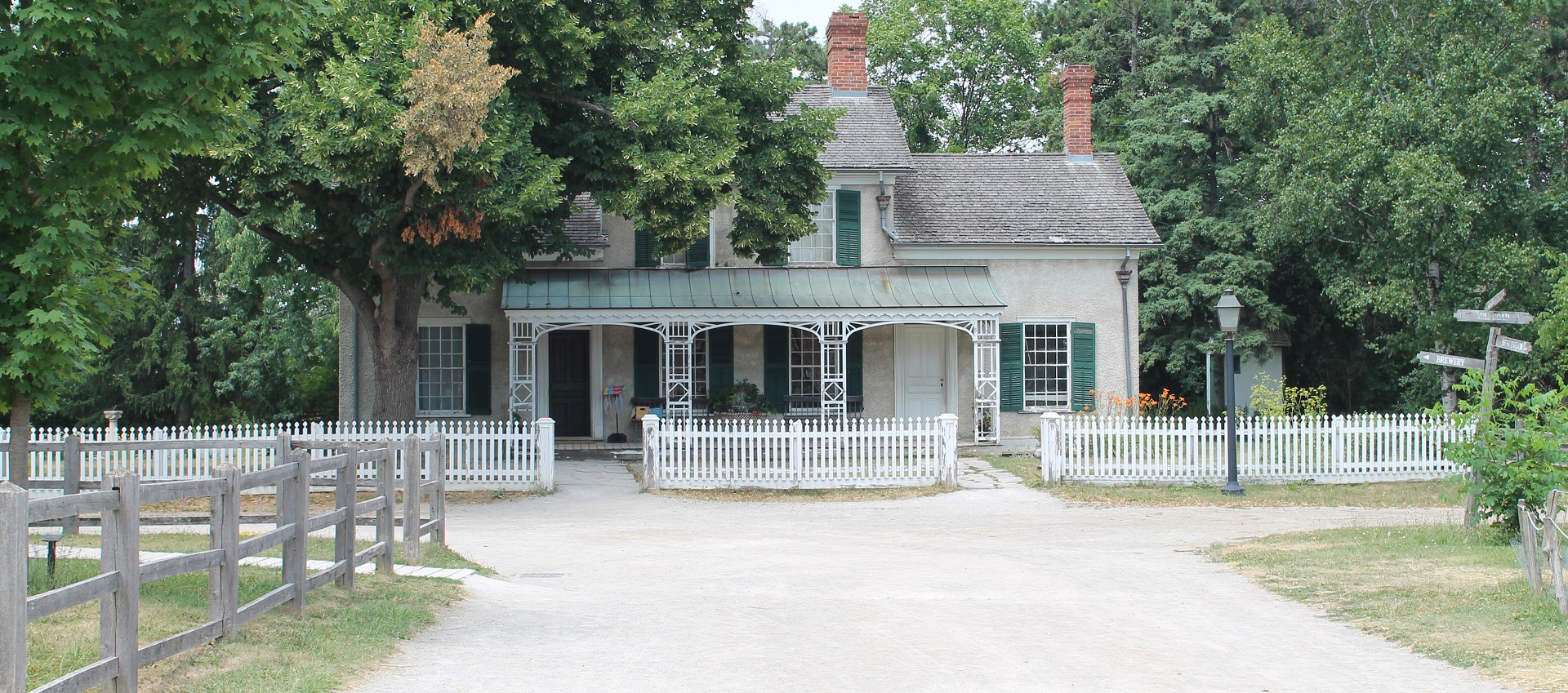Dates From: circa 1830
Original Location: Chinquacousy (Brampton), Ontario
This timber frame home, with its wood sheathing, stucco finish and copper-roofed verandah, was originally a farmhouse designed to accommodate two generations of a family at once. With two front doors, a completely separate upstairs and doors to close off each wing, two families could live separately in the same home.

This design made the house ideal for the village doctor. While one section of the house could be used living quarters, the other section served as the doctor’s office and waiting room.
The building was dismantled and moved to Black Creek Pioneer Village in 1973. It was restored and opened to the public in 1978.



