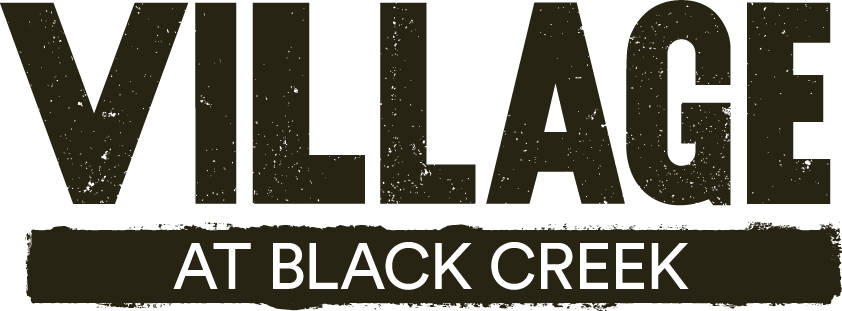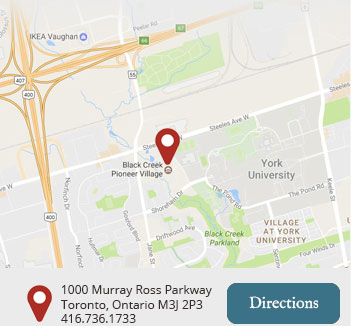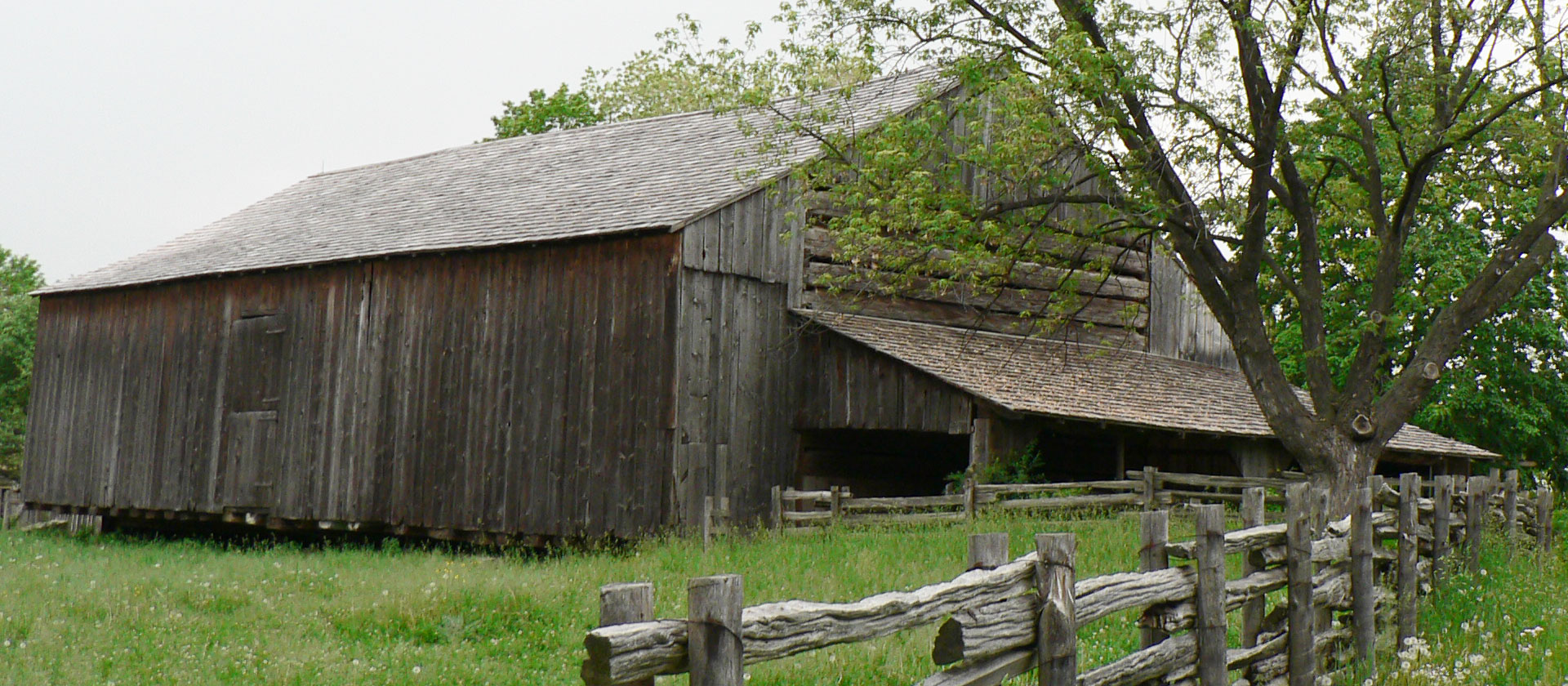Dates From: 1825
On its original location
The barn has both Pennsylvania German and English influences in its construction. It is a single storey, with double cribs or mows for grain storage. It has a large threshing floor in the centre that was used for threshing and winnowing.
The threshing was the beating free of the grain seeds, and the winnowing (from the old English word for “wind”) left the heavier grain kernels free of chaff. A small granary with partitioned bins was used for storing the cleaned grain, while the straw was saved for bedding.

The building is cantilevered — that is, the west side of the structure does not rest on the ground but has open space beneath it to provide shelter for storage or livestock. The log construction has intentional gaps between the timbers to allow adequate ventilation for the hay and grain crops stored within.
The barn was restored and opened to the public in 1960.


